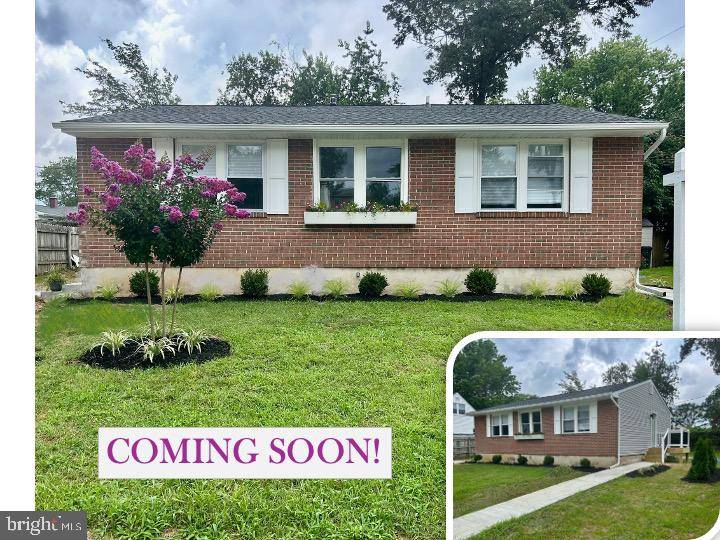1315 WHITMAN DR Glen Burnie, MD 21061
OPEN HOUSE
Sat Jul 26, 12:00pm - 2:00pm
Sun Jul 27, 12:00pm - 2:00pm
UPDATED:
Key Details
Property Type Single Family Home
Sub Type Detached
Listing Status Coming Soon
Purchase Type For Sale
Square Footage 2,030 sqft
Price per Sqft $204
Subdivision Stonewood
MLS Listing ID MDAA2117110
Style Ranch/Rambler
Bedrooms 4
Full Baths 2
HOA Y/N N
Abv Grd Liv Area 1,015
Year Built 1961
Available Date 2025-07-26
Annual Tax Amount $2,843
Tax Year 2024
Lot Size 6,500 Sqft
Acres 0.15
Property Sub-Type Detached
Source BRIGHT
Property Description
This fully updated home has it all – starting with a brand-new architectural shingle roof, new siding, windows, and doors. It features two entry doors, including one with a brand-new front porch finished with low-maintenance Trex decking and vinyl railings.
Inside, you'll find stylish LVP flooring on the main level, all new light fixtures, and a bright, open layout. The brand-new kitchen features white cabinetry, sleek quartz countertops, stainless steel appliances, recessed lighting, and large windows that bring in tons of natural light. It flows seamlessly into the dining area and living room—ideal for both entertaining and everyday living.
Both bathrooms have been fully renovated with new porcelain tile flooring and modern finishes. The fully finished basement includes new ceramic tile flooring, a bedroom, full bathroom, and a spacious bonus room that can be used as a 5th bedroom, home gym, office, or playroom.
Fresh landscaping with new plants and trees enhances curb appeal and adds privacy. A new concrete driveway offers convenient off-street parking.
Centrally located between Baltimore and Annapolis with easy access to BWI Airport, Fort Meade, and major commuter routes. Just move right in and enjoy all the updates and the convenient location. Interior photos coming soon!
Open House Saturday, July 26th & Sunday, July 27th from 12-2pm.
Location
State MD
County Anne Arundel
Zoning R5
Rooms
Other Rooms Living Room, Dining Room, Bedroom 4, Kitchen, Laundry, Bathroom 2, Bonus Room
Basement Fully Finished, Heated, Interior Access, Sump Pump, Windows, Daylight, Partial, Connecting Stairway
Main Level Bedrooms 3
Interior
Interior Features Attic, Ceiling Fan(s), Combination Kitchen/Dining, Dining Area, Floor Plan - Open, Recessed Lighting, Upgraded Countertops, Walk-in Closet(s)
Hot Water Natural Gas
Cooling Central A/C, Ceiling Fan(s)
Flooring Luxury Vinyl Plank, Ceramic Tile, Concrete
Equipment Built-In Microwave, Dishwasher, Icemaker, Oven/Range - Gas, Refrigerator, Stainless Steel Appliances, Stove, Water Heater
Fireplace N
Appliance Built-In Microwave, Dishwasher, Icemaker, Oven/Range - Gas, Refrigerator, Stainless Steel Appliances, Stove, Water Heater
Heat Source Natural Gas
Laundry Hookup, Lower Floor
Exterior
Garage Spaces 3.0
Water Access N
Roof Type Architectural Shingle
Accessibility None
Total Parking Spaces 3
Garage N
Building
Story 2
Foundation Slab
Sewer Public Sewer
Water Public
Architectural Style Ranch/Rambler
Level or Stories 2
Additional Building Above Grade, Below Grade
Structure Type Dry Wall
New Construction N
Schools
Elementary Schools Woodside
Middle Schools Corkran
High Schools Glen Burnie
School District Anne Arundel County Public Schools
Others
Senior Community No
Tax ID 020376724694200
Ownership Ground Rent
SqFt Source Assessor
Special Listing Condition Standard

GET MORE INFORMATION
- Homes For Sale in Sicklerville, NJ
- Homes For Sale in Mullica Hill, NJ
- Homes For Sale in Runnemede, NJ
- Homes For Sale in Berlin, NJ
- Homes For Sale in Cherry Hill, NJ
- Homes For Sale in Blackwood, NJ
- Homes For Sale in Mantua, NJ
- Homes For Sale in Mount Laurel, NJ
- Homes For Sale in Marlton, NJ
- Homes For Sale in Magnolia, NJ
- Homes For Sale in Collingswood, NJ
- Homes For Sale in Pennsauken, NJ
- Homes For Sale in Maple Shade, NJ
- Homes For Sale in Swedesboro, NJ
- Homes For Sale in Moorestown, NJ




