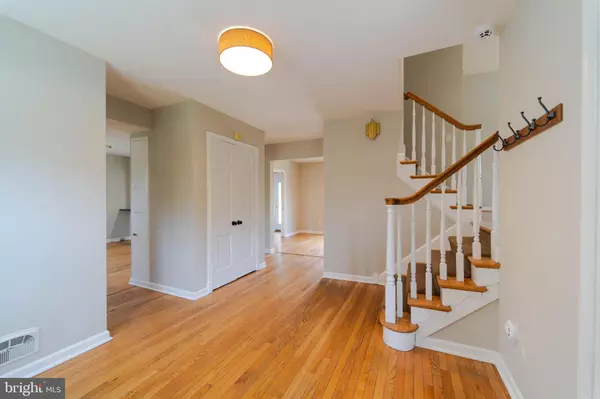610 VALLEY BROOK DR Silver Spring, MD 20904
UPDATED:
Key Details
Property Type Single Family Home
Sub Type Detached
Listing Status Active
Purchase Type For Rent
Square Footage 3,021 sqft
Subdivision Springbrook
MLS Listing ID MDMC2193320
Style Split Level
Bedrooms 6
Full Baths 3
Half Baths 1
HOA Y/N N
Abv Grd Liv Area 2,843
Year Built 1959
Lot Size 0.467 Acres
Acres 0.47
Property Sub-Type Detached
Source BRIGHT
Property Description
3 + 2.5 on Main building, 3+1. on in law suite.
Welcome to 610 Valley Brook Drive, a well-maintained and thoughtfully updated split-level home set on a large, landscaped lot in a convenient Silver Spring location. With multiple living areas, modern kitchen updates, and a fully equipped in-law suite, this home offers space and flexibility for a variety of living arrangements.
Inside, hardwood floors run throughout the main levels, creating a warm and cohesive feel. The entry level features an open-concept family room and kitchen, ideal for entertaining or daily living. The kitchen is equipped with a large stainless steel refrigerator, five-burner gas cooktop, Bosch dishwasher, and KitchenAid wall oven and microwave. Sleek black quartz countertops, a peninsula for seating, under-cabinet lighting, and plenty of storage complete this functional and stylish space. Both the kitchen and separate dining room open directly onto the back patio, making outdoor dining easy.
Upstairs, you'll find a huge living room with a custom floor-to-ceiling concrete fireplace feature wall—a must-see statement piece. Just upstairs from that are the private bedroom quarters, including two updated full bathrooms. The primary suite features a walk-in shower with a bench, rainfall showerhead, and separate hand sprayer. The guest bath offers a tub/shower combo, double vanities, and a skylight for added natural light.
A standout feature is the connected in-law suite, complete with a full kitchen, two bedrooms, one bath, its own laundry, and a separate entrance that opens to the beautifully matured yard—perfect for multigenerational living, extended guests, or rental potential.
Outside, the large lot is filled with mature landscaping, including willow trees, Japanese maples, and other ornamental plantings. There's plenty of grass for play, a fenced-in area ideal for pets or children, and ample parking for residents and visitors.
Located just minutes from the Glenmont Metro, Wheaton Regional Park, MLK Jr. Recreational Park, FDA, and major routes like I-495, Route 29, and MD 200, this home offers a blend of peaceful surroundings and commuter convenience.
Location
State MD
County Montgomery
Zoning R200
Rooms
Other Rooms Living Room, Dining Room, Primary Bedroom, Bedroom 2, Kitchen, Family Room, Foyer, Bedroom 1, Laundry, Recreation Room, Utility Room, Primary Bathroom, Full Bath, Half Bath
Basement Partial
Main Level Bedrooms 3
Interior
Interior Features Ceiling Fan(s), Family Room Off Kitchen, Floor Plan - Open, Formal/Separate Dining Room, Kitchen - Eat-In, Primary Bath(s), Recessed Lighting, Wood Floors
Hot Water Natural Gas
Heating Forced Air
Cooling Central A/C
Flooring Hardwood
Fireplaces Number 1
Fireplaces Type Fireplace - Glass Doors
Equipment Built-In Microwave, Cooktop, Dishwasher, Disposal, Dryer, Oven - Wall, Stainless Steel Appliances, Washer
Fireplace Y
Window Features Double Hung,Double Pane
Appliance Built-In Microwave, Cooktop, Dishwasher, Disposal, Dryer, Oven - Wall, Stainless Steel Appliances, Washer
Heat Source Natural Gas
Laundry Lower Floor
Exterior
Exterior Feature Patio(s), Porch(es)
Garage Spaces 6.0
Fence Rear, Privacy
Water Access N
Roof Type Architectural Shingle
Accessibility Level Entry - Main
Porch Patio(s), Porch(es)
Total Parking Spaces 6
Garage N
Building
Lot Description Corner, Level, Private, Rear Yard
Story 4
Foundation Block
Sewer Public Sewer
Water Public
Architectural Style Split Level
Level or Stories 4
Additional Building Above Grade, Below Grade
New Construction N
Schools
High Schools Springbrook
School District Montgomery County Public Schools
Others
Pets Allowed Y
Senior Community No
Tax ID 160500321814
Ownership Other
SqFt Source Assessor
Pets Allowed Case by Case Basis, Pet Addendum/Deposit, Size/Weight Restriction, Number Limit
Virtual Tour https://www.youtube.com/watch?v=-Kc92uD42B0

GET MORE INFORMATION
- Homes For Sale in Sicklerville, NJ
- Homes For Sale in Mullica Hill, NJ
- Homes For Sale in Runnemede, NJ
- Homes For Sale in Berlin, NJ
- Homes For Sale in Cherry Hill, NJ
- Homes For Sale in Blackwood, NJ
- Homes For Sale in Mantua, NJ
- Homes For Sale in Mount Laurel, NJ
- Homes For Sale in Marlton, NJ
- Homes For Sale in Magnolia, NJ
- Homes For Sale in Collingswood, NJ
- Homes For Sale in Pennsauken, NJ
- Homes For Sale in Maple Shade, NJ
- Homes For Sale in Swedesboro, NJ
- Homes For Sale in Moorestown, NJ




