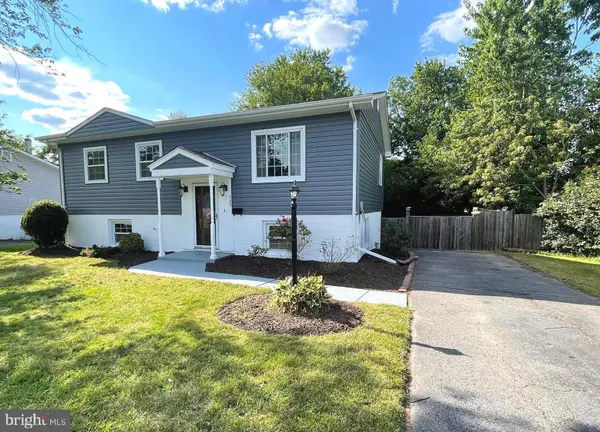705 S BIRCH ST Sterling, VA 20164
OPEN HOUSE
Sat Aug 09, 1:00pm - 4:00pm
UPDATED:
Key Details
Property Type Single Family Home
Sub Type Detached
Listing Status Coming Soon
Purchase Type For Sale
Square Footage 1,872 sqft
Price per Sqft $320
Subdivision Sterling
MLS Listing ID VALO2104030
Style Split Foyer
Bedrooms 5
Full Baths 2
HOA Y/N N
Abv Grd Liv Area 936
Year Built 1963
Available Date 2025-08-08
Annual Tax Amount $4,335
Tax Year 2025
Lot Size 8,712 Sqft
Acres 0.2
Property Sub-Type Detached
Source BRIGHT
Property Description
The heart of the home is the renovated gourmet kitchen, featuring sleek granite countertops, stainless steel appliances, and a modern open layout that flows effortlessly into the living and dining areas—ideal for everyday living and entertaining alike. Step outside to a large walk-down deck that opens to a fully fenced, flat backyard—perfect for summer evenings, outdoor dining, and recreation. Experience the comfort and convenience of extensive recent upgrades throughout the home. NEW 2025 Exterior Vinyl Siding, NEW 2025 Refinished Hardwood Floors, All Windows replaced 2019, Roof replaced 2016, HVAC replaced 2016, NEW Gourmet Kitchen 2021, NEW Stove 2025, Upper Level Bathroom Updated 2017 + NEW Shower Door 2024, Lower Lever Bathroom Updated 2020 + NEW 2025 Vanity, NEW 2025 All Interior Room Doors, Lower Lever Luxury Plank Flooring 2016 + 2024 in rear lower level bedroom. NEW 2025 Fresh Interior Paint, NEW 2025 Fresh Exterior Paint, 2025 NEW Stain on Deck installed 2020 and Fenced Backyard 2018 completes the home's impressive list of updates—offering a turnkey living experience with both style and peace of mind. located just two blocks from the elementary school and within close proximity to the middle school, this home offers unmatched convenience to everyday essentials and local attractions. Enjoy easy access to shopping centers, restaurants, supermarkets, public transportation, and the W&OD Trail. Major destinations are just minutes away, including Dulles Airport (approx. 6 miles), Dulles Town Center (approx. 5 miles), NOVA Community College (approx. 4 miles), and One Loudoun (approx. 7 miles). A nearby golf course adds to the lifestyle appeal of this No HOA Community.
Location
State VA
County Loudoun
Zoning PDH3
Rooms
Other Rooms Living Room, Dining Room, Primary Bedroom, Bedroom 2, Bedroom 4, Bedroom 5, Kitchen, Recreation Room, Utility Room, Bathroom 1, Bathroom 2, Bathroom 3
Basement Walkout Level, Connecting Stairway
Main Level Bedrooms 3
Interior
Hot Water Electric
Heating Central, Forced Air
Cooling Central A/C
Flooring Hardwood, Luxury Vinyl Plank
Fireplace N
Heat Source Natural Gas
Exterior
Fence Fully, Wood
Water Access N
Roof Type Asphalt
Accessibility None
Garage N
Building
Lot Description Front Yard, Rear Yard, Landscaping
Story 2
Foundation Slab
Sewer Public Sewer
Water Public
Architectural Style Split Foyer
Level or Stories 2
Additional Building Above Grade, Below Grade
New Construction N
Schools
Elementary Schools Guilford
Middle Schools Sterling
High Schools Park View
School District Loudoun County Public Schools
Others
Senior Community No
Tax ID 032197999000
Ownership Fee Simple
SqFt Source Assessor
Acceptable Financing FHA, VA, VHDA, Conventional
Listing Terms FHA, VA, VHDA, Conventional
Financing FHA,VA,VHDA,Conventional
Special Listing Condition Standard

GET MORE INFORMATION
- Homes For Sale in Sicklerville, NJ
- Homes For Sale in Mullica Hill, NJ
- Homes For Sale in Runnemede, NJ
- Homes For Sale in Berlin, NJ
- Homes For Sale in Cherry Hill, NJ
- Homes For Sale in Blackwood, NJ
- Homes For Sale in Mantua, NJ
- Homes For Sale in Mount Laurel, NJ
- Homes For Sale in Marlton, NJ
- Homes For Sale in Magnolia, NJ
- Homes For Sale in Collingswood, NJ
- Homes For Sale in Pennsauken, NJ
- Homes For Sale in Maple Shade, NJ
- Homes For Sale in Swedesboro, NJ
- Homes For Sale in Moorestown, NJ




