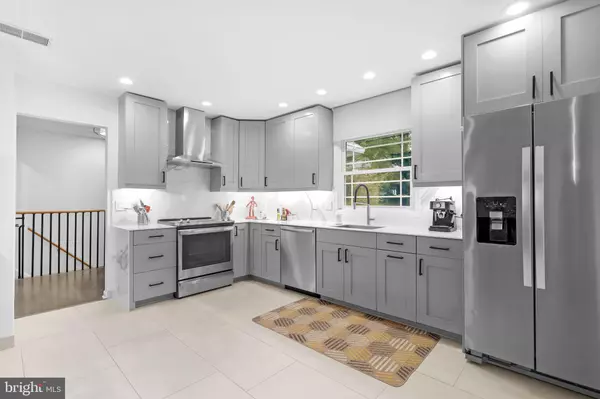7902 CARTERET RD Bethesda, MD 20817
OPEN HOUSE
Sun Aug 10, 2:00pm - 4:00pm
UPDATED:
Key Details
Property Type Single Family Home
Sub Type Detached
Listing Status Coming Soon
Purchase Type For Sale
Square Footage 3,588 sqft
Price per Sqft $431
Subdivision Burning Tree Manor
MLS Listing ID MDMC2191900
Style Contemporary
Bedrooms 4
Full Baths 3
Half Baths 1
HOA Y/N N
Abv Grd Liv Area 2,143
Year Built 1962
Available Date 2025-08-08
Annual Tax Amount $13,509
Tax Year 2024
Lot Size 0.459 Acres
Acres 0.46
Property Sub-Type Detached
Source BRIGHT
Property Description
Set on a beautifully manicured lot in an unbeatable location near downtown Bethesda, Chevy Chase, and Washington, D.C., this exceptional mid-century modern home offers the perfect fusion of timeless design, modern upgrades, and tranquil surroundings. Thoughtfully renovated and meticulously cared for, the property showcases significant improvements completed within the last two years, making it completely turn-key.
As you enter the sun-drenched foyer, you're immediately greeted by an airy, light-filled interior. The expansive formal living and dining areas boast newly refinished hardwood floors, oversized windows framing lush garden views, and a wood-burning fireplace that adds warmth and elegance to the space, ideal for both casual living and formal entertaining.
Perched above the living room is a cozy yoga loft, an inspiring nook with soaring ceilings and treetop views—perfect for quiet reflection or creative pursuits.
The heart of the home is the fully renovated, high-end kitchen, designed with the serious cook in mind. Featuring premium stainless steel appliances, a professional-grade range hood, new countertops, custom cabinetry, and an oversized island, this space is flooded with natural light and offers both functionality and style. The kitchen flows directly into a spacious family room with a second fireplace and an entire wall of windows showcasing the picturesque backyard. Step out onto the adjacent grilling deck—ideal for hosting friends or enjoying peaceful evenings outdoors. A formal dining room offers an additional option for entertaining.
The main-level primary suite is a private sanctuary, offering a generous bedroom, an attached home office, access to the wraparound deck, and a spa-inspired en-suite bath complete with Waterworks fixtures, a deep soaking tub, and views of the tranquil gardens. A walk-in closet provides ample storage.
Upstairs, three additional spacious bedrooms and a stylishly updated full bath provide comfortable accommodations for family or guests.
The daylight walk-out lower level adds incredible flexibility and includes a sprawling recreation room with a wet bar, an additional bedroom, full bath, and a large utility/workroom for extra storage or hobbies. There's even a hidden gem—a bonus room currently used as a home gym—with breathtaking views of the lush lot, making workouts feel like a retreat.
The oversized two-car garage provides ample room for vehicles and storage, and it's equipped with a dedicated EV charging station, making it ideal for today's environmentally conscious homeowner.
Outside, the professionally landscaped grounds include a flagstone patio, mature plantings, and multiple outdoor living spaces designed for both relaxation and entertaining. A brand-new HVAC system ensures year-round comfort and energy efficiency. Every detail of this home reflects thoughtful planning, high-end finishes, and exceptional maintenance throughout.
7902 Carteret Road offers an ideal balance of peace and privacy with unbeatable proximity to premier shopping, dining, top-rated schools, and parks.
This is elevated living at its finest—don't miss the chance to make this extraordinary home your own. Schedule your private showing today.
Mortgage savings may be available for buyers of this listing.
Location
State MD
County Montgomery
Zoning R200
Rooms
Other Rooms Living Room, Dining Room, Kitchen, Family Room, Sun/Florida Room, Laundry, Loft, Recreation Room
Basement Connecting Stairway, Daylight, Full, Full, Fully Finished, Heated, Improved, Interior Access, Outside Entrance, Rear Entrance, Walkout Level, Windows
Main Level Bedrooms 3
Interior
Interior Features Breakfast Area, Kitchen - Table Space, Kitchen - Eat-In, Combination Dining/Living, Primary Bath(s), Upgraded Countertops, Window Treatments, Wood Floors, Floor Plan - Open
Hot Water Natural Gas
Heating Forced Air
Cooling Central A/C
Flooring Wood
Fireplaces Number 2
Fireplaces Type Fireplace - Glass Doors
Equipment Oven/Range - Electric, Microwave, Refrigerator, Icemaker, Disposal, Dishwasher, Washer, Dryer
Fireplace Y
Appliance Oven/Range - Electric, Microwave, Refrigerator, Icemaker, Disposal, Dishwasher, Washer, Dryer
Heat Source Natural Gas
Laundry Basement, Dryer In Unit, Has Laundry, Lower Floor, Washer In Unit
Exterior
Exterior Feature Deck(s), Patio(s)
Parking Features Garage Door Opener, Garage - Front Entry
Garage Spaces 6.0
Water Access N
Accessibility Other
Porch Deck(s), Patio(s)
Attached Garage 2
Total Parking Spaces 6
Garage Y
Building
Story 2
Foundation Other
Sewer Public Sewer
Water Public
Architectural Style Contemporary
Level or Stories 2
Additional Building Above Grade, Below Grade
New Construction N
Schools
Elementary Schools Seven Locks
Middle Schools Cabin John
High Schools Winston Churchill
School District Montgomery County Public Schools
Others
Pets Allowed Y
Senior Community No
Tax ID 161000872060
Ownership Fee Simple
SqFt Source Assessor
Acceptable Financing Cash, Conventional, FHA, VA
Listing Terms Cash, Conventional, FHA, VA
Financing Cash,Conventional,FHA,VA
Special Listing Condition Standard
Pets Allowed No Pet Restrictions
Virtual Tour https://my.matterport.com/show/?m=kMLuaivmDJM

GET MORE INFORMATION
- Homes For Sale in Sicklerville, NJ
- Homes For Sale in Mullica Hill, NJ
- Homes For Sale in Runnemede, NJ
- Homes For Sale in Berlin, NJ
- Homes For Sale in Cherry Hill, NJ
- Homes For Sale in Blackwood, NJ
- Homes For Sale in Mantua, NJ
- Homes For Sale in Mount Laurel, NJ
- Homes For Sale in Marlton, NJ
- Homes For Sale in Magnolia, NJ
- Homes For Sale in Collingswood, NJ
- Homes For Sale in Pennsauken, NJ
- Homes For Sale in Maple Shade, NJ
- Homes For Sale in Swedesboro, NJ
- Homes For Sale in Moorestown, NJ




