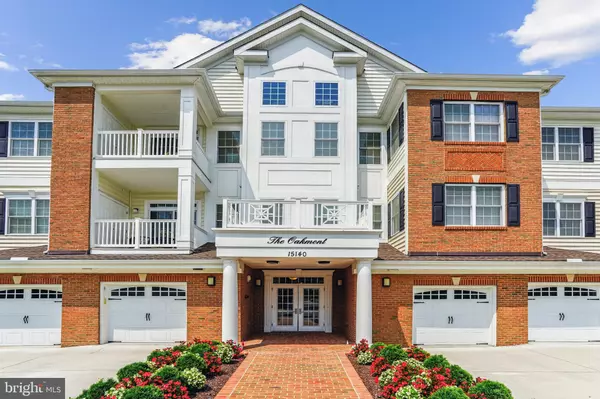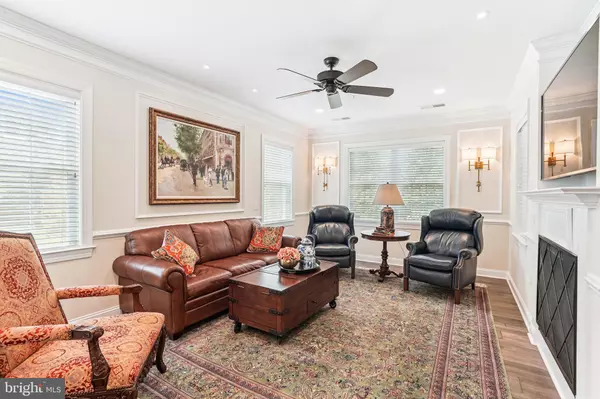15140 HEATHER MILL LN #201 Haymarket, VA 20169
UPDATED:
Key Details
Property Type Condo
Sub Type Condo/Co-op
Listing Status Active
Purchase Type For Sale
Square Footage 1,551 sqft
Price per Sqft $309
Subdivision Regency At Dominion Valley
MLS Listing ID VAPW2101172
Style Contemporary,Unit/Flat
Bedrooms 2
Full Baths 2
Condo Fees $448/mo
HOA Fees $29/mo
HOA Y/N Y
Abv Grd Liv Area 1,551
Year Built 2018
Annual Tax Amount $4,214
Tax Year 2025
Property Sub-Type Condo/Co-op
Source BRIGHT
Property Description
Professionally decorated by an interior designer, the neutral paint tone, added custom trim and granite counters, quartz counter in guest bath, wood shelves and bar wood trim, wall sconces in the family room, and the awesome lighted primary bath mirrors/medicine cabinets have customized this home. Engineered wood flooring (real wood) throughout (except baths). Numerous well-placed recessed LED lighting was added throughout. Numerous additional cabinetry has been added to the kitchen and primary bath, providing that ever-useful space. Would you like instant hot water for your coffee or tea? Yes, it's installed on the kitchen sink! Did you notice the Dimplex high-end fireplace in the family room? It has various control buttons and can be thermostatically controlled. The owners often use it to take the chill off during in-between seasons. Please note the mounted Smart TV over the FP conveys – it fits perfectly.
The owners have lived in Regency at Dominion Valley for 17 years, living in a single family home prior to their condo. They waited for this newest of the Greenbriar Condos building to be built. They wanted the end unit on the main floor (no stairs or elevator needed) with windows on the side and rear, a location backing to trees for privacy, and their garage a few steps from their front door. Owners keep an extra refrigerator (conveys) in the garage, which boasts overhead storage racks for Xmas décor, etc. This unit's garage is at the front of the building, so owner and guests can also park in the driveway in front of their garage door, or anywhere in the adjacent parking lot.
The Greenbriar condos have interior fire sprinkler systems, a nice peace-of-mind feature. There is Regency Gate security and to enter the building, a code must be entered (or owners let you in). Pets are allowed (max 2). Washer is new 2025 and hot water heater is new 2024.
The HOA fees cover the security gate, all exterior and interior maintenance (other than inside your home), landscaping & flowers, trimming and lawn mowing/care, snow and trash removal (incl sidewalks), basic phone/cable/internet through Comcast, a reserve fund - full services in the HOA package.
The Regency Club House social membership is included for all residents without a golf membership – featuring indoor and outdoor pools, exercise room, library, billiard room, party room and tennis courts. Regency Golf Course membership is available (allows play on Dominion Valley Course as well). So much in this community you'll need to plan a long visit!
Location
State VA
County Prince William
Zoning RPC
Rooms
Other Rooms Living Room, Dining Room, Primary Bedroom, Bedroom 2, Kitchen, Laundry, Bathroom 2, Primary Bathroom
Main Level Bedrooms 2
Interior
Interior Features Bathroom - Tub Shower, Bathroom - Walk-In Shower, Built-Ins, Ceiling Fan(s), Chair Railings, Crown Moldings, Dining Area, Elevator, Entry Level Bedroom, Floor Plan - Open, Formal/Separate Dining Room, Kitchen - Gourmet, Primary Bath(s), Recessed Lighting, Sprinkler System, Upgraded Countertops, Walk-in Closet(s), Wood Floors
Hot Water Natural Gas
Heating Forced Air
Cooling Central A/C
Flooring Tile/Brick, Engineered Wood
Fireplaces Number 1
Fireplaces Type Electric, Mantel(s)
Equipment Built-In Range, Built-In Microwave, Dishwasher, Disposal, Dryer, Dryer - Electric, Exhaust Fan, Instant Hot Water, Oven/Range - Electric, Refrigerator, Stainless Steel Appliances, Washer, Water Heater
Fireplace Y
Window Features Vinyl Clad,Screens
Appliance Built-In Range, Built-In Microwave, Dishwasher, Disposal, Dryer, Dryer - Electric, Exhaust Fan, Instant Hot Water, Oven/Range - Electric, Refrigerator, Stainless Steel Appliances, Washer, Water Heater
Heat Source Natural Gas
Laundry Has Laundry, Washer In Unit, Dryer In Unit, Main Floor
Exterior
Exterior Feature Balcony
Parking Features Garage - Front Entry
Garage Spaces 14.0
Utilities Available Cable TV, Phone, Under Ground
Amenities Available Club House, Bar/Lounge, Common Grounds, Dining Rooms, Elevator, Fitness Center, Gated Community, Golf Course, Golf Course Membership Available, Jog/Walk Path, Meeting Room, Party Room, Pool - Indoor, Pool - Outdoor, Reserved/Assigned Parking, Retirement Community, Billiard Room, Community Center, Security, Tennis Courts, Recreational Center
View Y/N N
Water Access N
View Garden/Lawn, Trees/Woods
Roof Type Asphalt,Shingle
Accessibility Level Entry - Main, No Stairs
Porch Balcony
Road Frontage HOA, State
Attached Garage 1
Total Parking Spaces 14
Garage Y
Private Pool N
Building
Lot Description Adjoins - Open Space, Backs - Open Common Area, Backs - Parkland, Backs to Trees, Trees/Wooded
Story 1
Unit Features Garden 1 - 4 Floors
Sewer Public Sewer
Water Public
Architectural Style Contemporary, Unit/Flat
Level or Stories 1
Additional Building Above Grade
Structure Type 9'+ Ceilings,Tray Ceilings,Dry Wall
New Construction N
Schools
Elementary Schools Gravely
Middle Schools Ronald Wilson Regan
High Schools Battlefield
School District Prince William County Public Schools
Others
Pets Allowed Y
HOA Fee Include All Ground Fee,Health Club,High Speed Internet,Management,Pool(s),Recreation Facility,Road Maintenance,Security Gate,Snow Removal,Trash,Water,Common Area Maintenance,Ext Bldg Maint,Custodial Services Maintenance,Insurance,Parking Fee,Reserve Funds
Senior Community Yes
Age Restriction 55
Tax ID 7299-73-6417.02
Ownership Condominium
Security Features Smoke Detector,Sprinkler System - Indoor,Main Entrance Lock,Intercom,24 hour security,Security Gate
Acceptable Financing Conventional, Cash, VA, FHA
Horse Property N
Listing Terms Conventional, Cash, VA, FHA
Financing Conventional,Cash,VA,FHA
Special Listing Condition Standard
Pets Allowed Cats OK, Dogs OK, Number Limit
Virtual Tour https://mls.TruPlace.com/property/3722/138485/

GET MORE INFORMATION
- Homes For Sale in Sicklerville, NJ
- Homes For Sale in Mullica Hill, NJ
- Homes For Sale in Runnemede, NJ
- Homes For Sale in Berlin, NJ
- Homes For Sale in Cherry Hill, NJ
- Homes For Sale in Blackwood, NJ
- Homes For Sale in Mantua, NJ
- Homes For Sale in Mount Laurel, NJ
- Homes For Sale in Marlton, NJ
- Homes For Sale in Magnolia, NJ
- Homes For Sale in Collingswood, NJ
- Homes For Sale in Pennsauken, NJ
- Homes For Sale in Maple Shade, NJ
- Homes For Sale in Swedesboro, NJ
- Homes For Sale in Moorestown, NJ




