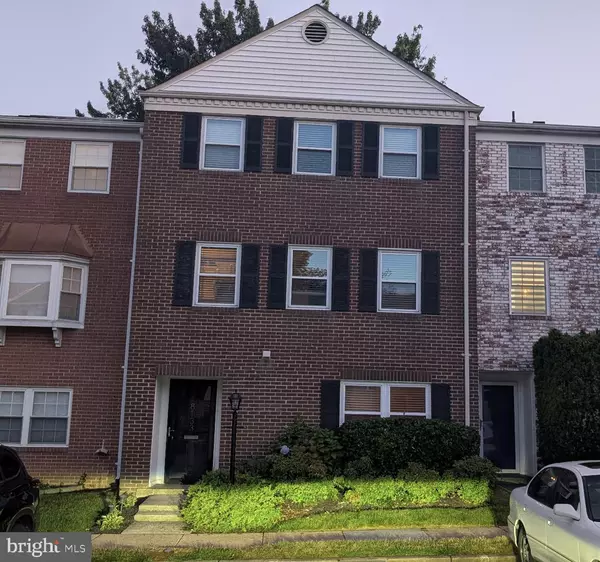8133 LARKIN LN Vienna, VA 22182
OPEN HOUSE
Sat Aug 23, 12:00pm - 3:00pm
Sun Aug 24, 1:00pm - 4:00pm
UPDATED:
Key Details
Property Type Townhouse
Sub Type Interior Row/Townhouse
Listing Status Coming Soon
Purchase Type For Sale
Square Footage 2,227 sqft
Price per Sqft $359
Subdivision Tysons Manor
MLS Listing ID VAFX2261076
Style Colonial
Bedrooms 4
Full Baths 3
HOA Fees $51/qua
HOA Y/N Y
Abv Grd Liv Area 2,227
Year Built 1970
Available Date 2025-08-22
Annual Tax Amount $8,031
Tax Year 2025
Lot Size 1,716 Sqft
Acres 0.04
Property Sub-Type Interior Row/Townhouse
Source BRIGHT
Property Description
Welcome to your new home in the heart of Tysons Corner, where modern style meets unbeatable convenience. This beautifully updated four-bedroom, three-bath townhome is perfect for those who want the best of both worlds—a great community feel with quick access to all the dining, entertainment, and transit options Northern Virginia has to offer.
The main level features a bedroom and full bath, ideal for guests, a home office, or a private retreat. The spacious rec room includes a cozy gas fireplace and plenty of space for movies, workouts, or game nights. From here, you can walk out to your gated backyard with a Tiki bar, complete with a mini fridge, making it the ultimate spot for weekend hangouts. Just beyond the gate, the community pool is conveniently located, practically in your backyard for summer lounging.
Upstairs, the renovated kitchen (2021) is a true showstopper with Quartz countertops, a farmhouse sink, stainless steel appliances, custom floating shelves, subway tile backsplash, and a large island perfect for entertaining. Recessed lighting, crown molding, and a charming brick accent wall bring warmth and character. The bright living room, with its two bay windows, flows seamlessly into the separate dining area, creating the ideal space for hosting friends or enjoying a cozy night in.
On the top level, the primary suite features an updated ensuite bath and a custom walk-in closet designed to keep everything organized. Two additional bedrooms and a full hall bath complete the upper level. Two reserved parking spots are located right outside your front door, and the Tysons Manor HOA takes care of snow removal, landscaping, pool access, and more, giving you more time to enjoy your home.
This unbeatable location is close to Mosaic District, Capital One Center, The Boro, and Tysons Galleria, downtown Vienna and Wolf Trap with easy access to Metro, the Fairfax Connector, I-66, and both Dulles and Reagan National airports. Open houses will be held on Saturday, August 23, and Sunday, August 24—don't miss your chance to make this incredible townhome yours.
Location
State VA
County Fairfax
Zoning 212
Rooms
Other Rooms Living Room, Dining Room, Primary Bedroom, Bedroom 2, Bedroom 3, Bedroom 4, Kitchen, Laundry, Recreation Room, Primary Bathroom, Full Bath
Main Level Bedrooms 1
Interior
Interior Features Bathroom - Stall Shower, Bathroom - Tub Shower, Bathroom - Walk-In Shower, Built-Ins, Carpet, Chair Railings, Combination Kitchen/Dining, Crown Moldings, Dining Area, Entry Level Bedroom, Floor Plan - Traditional, Formal/Separate Dining Room, Kitchen - Eat-In, Primary Bath(s), Recessed Lighting, Upgraded Countertops, Wainscotting, Walk-in Closet(s), Wood Floors, Kitchen - Island
Hot Water Natural Gas
Heating Central, Humidifier
Cooling Central A/C
Flooring Carpet, Ceramic Tile, Engineered Wood
Fireplaces Number 1
Fireplaces Type Fireplace - Glass Doors, Gas/Propane, Mantel(s)
Equipment Built-In Microwave, Dishwasher, Disposal, Dryer, Refrigerator, Stainless Steel Appliances, Washer, Water Heater, Oven/Range - Electric
Furnishings No
Fireplace Y
Window Features Bay/Bow,Double Pane
Appliance Built-In Microwave, Dishwasher, Disposal, Dryer, Refrigerator, Stainless Steel Appliances, Washer, Water Heater, Oven/Range - Electric
Heat Source Natural Gas
Laundry Lower Floor
Exterior
Parking On Site 2
Water Access N
Accessibility None
Garage N
Building
Story 3
Foundation Concrete Perimeter
Sewer Public Sewer
Water Public
Architectural Style Colonial
Level or Stories 3
Additional Building Above Grade, Below Grade
New Construction N
Schools
Elementary Schools Stenwood
High Schools Marshall
School District Fairfax County Public Schools
Others
Pets Allowed Y
Senior Community No
Tax ID 0394 14070027
Ownership Fee Simple
SqFt Source Assessor
Horse Property N
Special Listing Condition Standard
Pets Allowed No Pet Restrictions

GET MORE INFORMATION
- Homes For Sale in Sicklerville, NJ
- Homes For Sale in Mullica Hill, NJ
- Homes For Sale in Runnemede, NJ
- Homes For Sale in Berlin, NJ
- Homes For Sale in Cherry Hill, NJ
- Homes For Sale in Blackwood, NJ
- Homes For Sale in Mantua, NJ
- Homes For Sale in Mount Laurel, NJ
- Homes For Sale in Marlton, NJ
- Homes For Sale in Magnolia, NJ
- Homes For Sale in Collingswood, NJ
- Homes For Sale in Pennsauken, NJ
- Homes For Sale in Maple Shade, NJ
- Homes For Sale in Swedesboro, NJ
- Homes For Sale in Moorestown, NJ


