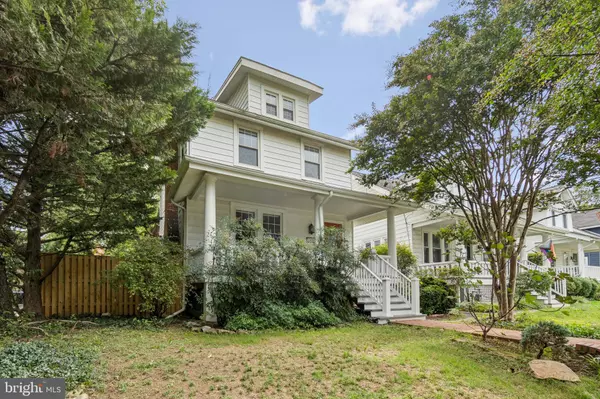2439 MONROE ST NE Washington, DC 20018

UPDATED:
Key Details
Property Type Single Family Home
Sub Type Detached
Listing Status Coming Soon
Purchase Type For Sale
Square Footage 1,835 sqft
Price per Sqft $381
Subdivision Woodridge
MLS Listing ID DCDC2223976
Style Contemporary
Bedrooms 4
Full Baths 2
HOA Y/N N
Abv Grd Liv Area 1,835
Year Built 1925
Available Date 2025-10-01
Annual Tax Amount $6,180
Tax Year 2024
Lot Size 4,340 Sqft
Acres 0.1
Property Sub-Type Detached
Source BRIGHT
Property Description
Welcome to your next chapter in this beautifully maintained home that truly has it all. From the moment you step onto the expansive front porch, you'll feel the warmth, space, and charm that define this special property.
An oversized layout with original hardwood floors and generously sized rooms offer flexibility and comfort. The heart of the home, the kitchen, features ample storage, tons of counter space, and smart design touches that make everyday cooking and entertaining a breeze.
The wood-burning fireplace in the living area adds a cozy touch for chilly evenings, while the bonus space off the primary bedroom makes it an ideal office, nursery, work from home space or just your own private retreat.
Need more space? This home delivers with an attic that can be a second workspace or an art and play corner, and a basement that's already great for storage but could easily be finished for additional living space. The garage offers even more storage, or a place for your workshop to flourish and the covered carport space adds even more convenient off-street parking.
Step outside and enjoy the rear deck and patio, ideal for summer grilling and relaxing evenings around the fire pit. Plus, the newly built alley fence offers privacy and peace of mind.
This home combines historic character with modern updates and endless possibilities for how you live, work, and relax. Don't miss your chance to own a truly unique property that offers room to grow, entertain, and make memories.
Location
State DC
County Washington
Zoning R-1B, RESIDENTIAL
Rooms
Basement Water Proofing System, Sump Pump, Unfinished, Windows, Rear Entrance
Interior
Hot Water Natural Gas
Heating Forced Air, Central
Cooling Central A/C
Fireplaces Number 1
Fireplace Y
Heat Source Natural Gas
Exterior
Parking Features Garage - Front Entry, Garage - Rear Entry
Garage Spaces 3.0
Carport Spaces 1
Water Access N
Accessibility None
Total Parking Spaces 3
Garage Y
Building
Story 4
Foundation Concrete Perimeter, Block
Sewer Public Sewer
Water Public
Architectural Style Contemporary
Level or Stories 4
Additional Building Above Grade, Below Grade
New Construction N
Schools
School District District Of Columbia Public Schools
Others
Senior Community No
Tax ID 4291//0055
Ownership Fee Simple
SqFt Source 1835
Special Listing Condition Standard
Virtual Tour https://my.matterport.com/models/Rdu7JoR8DAw

GET MORE INFORMATION

- Homes For Sale in Sicklerville, NJ
- Homes For Sale in Mullica Hill, NJ
- Homes For Sale in Runnemede, NJ
- Homes For Sale in Berlin, NJ
- Homes For Sale in Cherry Hill, NJ
- Homes For Sale in Blackwood, NJ
- Homes For Sale in Mantua, NJ
- Homes For Sale in Mount Laurel, NJ
- Homes For Sale in Marlton, NJ
- Homes For Sale in Magnolia, NJ
- Homes For Sale in Collingswood, NJ
- Homes For Sale in Pennsauken, NJ
- Homes For Sale in Maple Shade, NJ
- Homes For Sale in Swedesboro, NJ
- Homes For Sale in Moorestown, NJ




