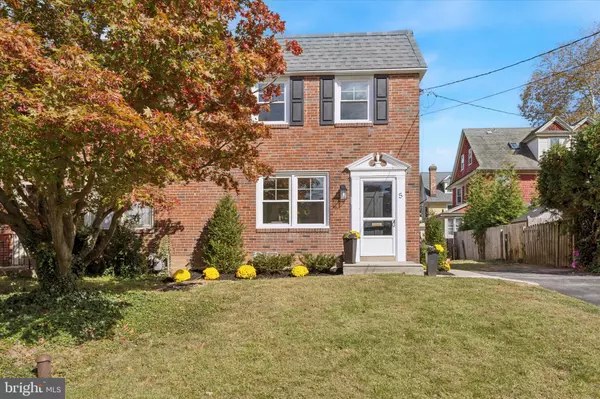5 LLANFAIR RD Ardmore, PA 19003

Open House
Sun Nov 02, 12:00pm - 2:00pm
UPDATED:
Key Details
Property Type Single Family Home, Townhouse
Sub Type Twin/Semi-Detached
Listing Status Coming Soon
Purchase Type For Sale
Square Footage 1,352 sqft
Price per Sqft $388
Subdivision Ardmore
MLS Listing ID PAMC2160140
Style Colonial
Bedrooms 3
Full Baths 1
Half Baths 1
HOA Y/N N
Abv Grd Liv Area 1,152
Year Built 1956
Available Date 2025-10-31
Annual Tax Amount $5,475
Tax Year 2025
Lot Size 3,034 Sqft
Acres 0.07
Lot Dimensions 35.00 x 0.00
Property Sub-Type Twin/Semi-Detached
Source BRIGHT
Property Description
This charming Colonial twin home in the desirable Ardmore neighborhood offers a perfect blend of comfort and convenience. Built in 1956, this well-maintained and recently refreshed residence features three inviting bedrooms a half bathroom and a full bathroom, ideal for relaxation and everyday living. Step inside to discover an open floor plan adorned with gleaming hardwood floors and many sunny windows. The brand new eat-in kitchen boasts white cabinets, Quartz countertops and all new appliances, including a self-cleaning oven, refrigerator and dishwasher. Generous counter space makes meal prep a delight. The full basement provides a semi finished bonus room and ample storage and laundry facilities. Enjoy outdoor time surrounded by a level yard that offers both front and rear spaces for play or gardening.
Agent is Owner
Location
State PA
County Montgomery
Area Lower Merion Twp (10640)
Zoning RESIDENTIAL
Rooms
Other Rooms Living Room, Dining Room, Primary Bedroom, Bedroom 2, Bedroom 3, Kitchen, Recreation Room, Bathroom 1, Half Bath
Basement Partially Finished
Interior
Interior Features Bathroom - Tub Shower, Combination Kitchen/Dining, Floor Plan - Open, Kitchen - Eat-In, Pantry, Recessed Lighting, Upgraded Countertops, Walk-in Closet(s), Wood Floors
Hot Water Natural Gas
Heating Forced Air
Cooling Central A/C
Flooring Ceramic Tile, Laminate Plank, Solid Hardwood
Equipment Dishwasher, Disposal, Icemaker, Oven - Self Cleaning, Oven/Range - Gas, Range Hood, Refrigerator, Water Heater
Furnishings No
Fireplace N
Window Features Double Hung,Energy Efficient
Appliance Dishwasher, Disposal, Icemaker, Oven - Self Cleaning, Oven/Range - Gas, Range Hood, Refrigerator, Water Heater
Heat Source Natural Gas
Laundry Basement
Exterior
Garage Spaces 2.0
Water Access N
Roof Type Built-Up
Accessibility None
Total Parking Spaces 2
Garage N
Building
Lot Description Front Yard, SideYard(s), Rear Yard
Story 2
Foundation Concrete Perimeter
Above Ground Finished SqFt 1152
Sewer Public Sewer
Water Public
Architectural Style Colonial
Level or Stories 2
Additional Building Above Grade, Below Grade
New Construction N
Schools
Elementary Schools Penn Valley
Middle Schools Welsh Valley
School District Lower Merion
Others
Senior Community No
Tax ID 40-00-33264-005
Ownership Fee Simple
SqFt Source 1352
Acceptable Financing Cash, Conventional
Listing Terms Cash, Conventional
Financing Cash,Conventional
Special Listing Condition Standard

GET MORE INFORMATION

- Homes For Sale in Sicklerville, NJ
- Homes For Sale in Mullica Hill, NJ
- Homes For Sale in Runnemede, NJ
- Homes For Sale in Berlin, NJ
- Homes For Sale in Cherry Hill, NJ
- Homes For Sale in Blackwood, NJ
- Homes For Sale in Mantua, NJ
- Homes For Sale in Mount Laurel, NJ
- Homes For Sale in Marlton, NJ
- Homes For Sale in Magnolia, NJ
- Homes For Sale in Collingswood, NJ
- Homes For Sale in Pennsauken, NJ
- Homes For Sale in Maple Shade, NJ
- Homes For Sale in Swedesboro, NJ
- Homes For Sale in Moorestown, NJ




