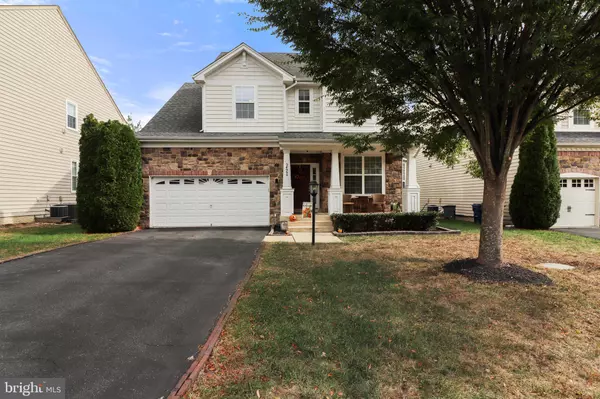24994 WHITE FIR CT Chantilly, VA 20152

Open House
Sat Nov 01, 1:00pm - 3:00pm
Sun Nov 02, 1:00pm - 3:00pm
UPDATED:
Key Details
Property Type Single Family Home
Sub Type Detached
Listing Status Active
Purchase Type For Sale
Square Footage 2,893 sqft
Price per Sqft $319
Subdivision Treburg
MLS Listing ID VALO2110126
Style Colonial
Bedrooms 4
Full Baths 3
Half Baths 1
HOA Fees $352/qua
HOA Y/N Y
Abv Grd Liv Area 2,068
Year Built 2009
Annual Tax Amount $6,787
Tax Year 2025
Lot Size 6,098 Sqft
Acres 0.14
Property Sub-Type Detached
Source BRIGHT
Property Description
Upstairs, you'll find new carpet (2023) and a luxurious primary suite with a spa-inspired bathroom fully renovated in 2023—complete with a quartz-topped vanity, frameless shower door, new tile, soaker tub, Kohler toilet, and LVP flooring. The hallway bathroom has also been tastefully renovated (2025). Conveniently located on the bedroom level, the new GE washer and dryer (2023) make laundry a breeze.
The lower level features LVP flooring, additional recessed lighting (2023), a spacious bonus room, and a full bath with a brand-new vanity and countertop (2025). Step outside through the walk-up to enjoy the backyard. Additional upgrades include a new 75-gallon water heater (Nov 2024), a professionally installed garage door opener (2025), and EV charger-ready wiring in the garage.
Enjoy easy access to Braddock Road, Route 50, the bus stop, and East Gate Park & Ride. The home is conveniently located less than 10 miles from Washington Dulles International Airport and only 8 miles from the Loudoun Gateway Metro Station. Nearby amenities include shopping centers, grocery stores, Gum Spring Library, StoneSprings Hospital Center, Dulles South Recreation and Community Center, Home Depot, King Spa, Ticonderoga Farms, Cox Farms, South Riding Golf Club, and Pleasant Valley Golf Club.
This move-in ready home offers exceptional updates, convenience, and location—truly a must-see!
Location
State VA
County Loudoun
Zoning PDH4
Rooms
Basement Full
Interior
Interior Features Bathroom - Soaking Tub, Carpet, Ceiling Fan(s), Combination Kitchen/Living, Dining Area, Family Room Off Kitchen, Floor Plan - Open, Kitchen - Island, Recessed Lighting
Hot Water Natural Gas
Heating Forced Air
Cooling Central A/C
Flooring Engineered Wood, Carpet
Fireplaces Number 1
Fireplaces Type Gas/Propane, Screen
Equipment Built-In Microwave, Cooktop, Dishwasher, Disposal, Dryer, Dual Flush Toilets, ENERGY STAR Refrigerator, ENERGY STAR Dishwasher, Oven - Wall, Water Heater, Washer
Fireplace Y
Appliance Built-In Microwave, Cooktop, Dishwasher, Disposal, Dryer, Dual Flush Toilets, ENERGY STAR Refrigerator, ENERGY STAR Dishwasher, Oven - Wall, Water Heater, Washer
Heat Source Natural Gas
Exterior
Exterior Feature Porch(es), Roof, Brick
Parking Features Garage - Front Entry
Garage Spaces 2.0
Amenities Available Common Grounds, Other, Tot Lots/Playground, Water/Lake Privileges
Water Access N
Accessibility None
Porch Porch(es), Roof, Brick
Attached Garage 2
Total Parking Spaces 2
Garage Y
Building
Lot Description Cul-de-sac
Story 3
Foundation Concrete Perimeter
Above Ground Finished SqFt 2068
Sewer Public Sewer
Water Public
Architectural Style Colonial
Level or Stories 3
Additional Building Above Grade, Below Grade
Structure Type 9'+ Ceilings,Dry Wall
New Construction N
Schools
School District Loudoun County Public Schools
Others
HOA Fee Include Management,Snow Removal,Trash
Senior Community No
Tax ID 205396474000
Ownership Fee Simple
SqFt Source 2893
Acceptable Financing Cash, Conventional, FHA, VA
Listing Terms Cash, Conventional, FHA, VA
Financing Cash,Conventional,FHA,VA
Special Listing Condition Standard
Virtual Tour https://my.matterport.com/show/?m=KeQEfyFnPU7&mls=1

GET MORE INFORMATION

- Homes For Sale in Sicklerville, NJ
- Homes For Sale in Mullica Hill, NJ
- Homes For Sale in Runnemede, NJ
- Homes For Sale in Berlin, NJ
- Homes For Sale in Cherry Hill, NJ
- Homes For Sale in Blackwood, NJ
- Homes For Sale in Mantua, NJ
- Homes For Sale in Mount Laurel, NJ
- Homes For Sale in Marlton, NJ
- Homes For Sale in Magnolia, NJ
- Homes For Sale in Collingswood, NJ
- Homes For Sale in Pennsauken, NJ
- Homes For Sale in Maple Shade, NJ
- Homes For Sale in Swedesboro, NJ
- Homes For Sale in Moorestown, NJ




