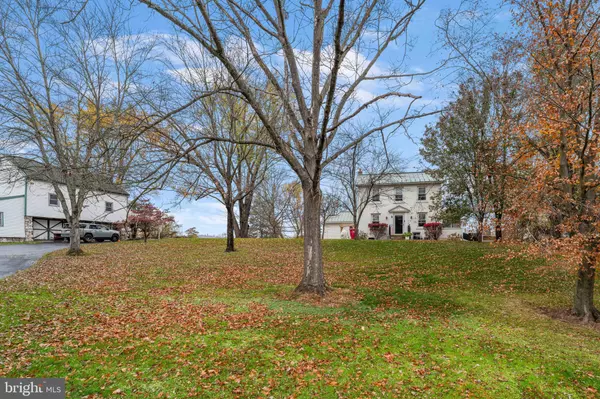100 PINELAND RD Birdsboro, PA 19508

Open House
Sun Nov 16, 1:00pm - 3:00pm
UPDATED:
Key Details
Property Type Single Family Home
Sub Type Detached
Listing Status Coming Soon
Purchase Type For Sale
Square Footage 2,014 sqft
Price per Sqft $245
Subdivision None Available
MLS Listing ID PABK2065358
Style Colonial
Bedrooms 3
Full Baths 2
Half Baths 1
HOA Y/N N
Abv Grd Liv Area 2,014
Year Built 1850
Available Date 2025-11-14
Annual Tax Amount $8,969
Tax Year 2025
Lot Size 5.500 Acres
Acres 5.5
Lot Dimensions 0.00 x 0.00
Property Sub-Type Detached
Source BRIGHT
Property Description
Location
State PA
County Berks
Area Exeter Twp (10243)
Zoning R
Rooms
Other Rooms Dining Room, Kitchen, Sun/Florida Room, Bathroom 1
Basement Poured Concrete, Rear Entrance, Sump Pump
Main Level Bedrooms 1
Interior
Interior Features Attic, Bathroom - Walk-In Shower, Carpet, Ceiling Fan(s), Exposed Beams, Floor Plan - Open, Kitchen - Eat-In, Kitchen - Island, Recessed Lighting, Skylight(s)
Hot Water Electric
Cooling Ductless/Mini-Split
Flooring Ceramic Tile, Carpet, Hardwood
Inclusions Kitchen Fridge, Washer, Dryer All in as is condition with no monetary value.
Equipment Built-In Microwave, Dryer, Energy Efficient Appliances, ENERGY STAR Dishwasher, ENERGY STAR Clothes Washer, ENERGY STAR Freezer, ENERGY STAR Refrigerator, Oven - Self Cleaning, Range Hood, Water Heater, Water Heater - High-Efficiency, Water Conditioner - Owned
Furnishings Yes
Fireplace N
Window Features Casement,Double Hung,Energy Efficient,Vinyl Clad
Appliance Built-In Microwave, Dryer, Energy Efficient Appliances, ENERGY STAR Dishwasher, ENERGY STAR Clothes Washer, ENERGY STAR Freezer, ENERGY STAR Refrigerator, Oven - Self Cleaning, Range Hood, Water Heater, Water Heater - High-Efficiency, Water Conditioner - Owned
Heat Source Propane - Owned
Laundry Main Floor
Exterior
Exterior Feature Deck(s)
Parking Features Garage - Front Entry, Garage - Rear Entry, Additional Storage Area
Garage Spaces 8.0
Fence Split Rail, Wire
Utilities Available Cable TV, Cable TV Available, Electric Available, Phone Available, Propane, Sewer Available
Water Access N
View Scenic Vista, Trees/Woods, Valley
Roof Type Asbestos Shingle,Rubber,Metal
Street Surface Black Top
Accessibility None
Porch Deck(s)
Total Parking Spaces 8
Garage Y
Building
Story 3
Foundation Block, Concrete Perimeter
Above Ground Finished SqFt 2014
Sewer Public Sewer
Water Private, Well
Architectural Style Colonial
Level or Stories 3
Additional Building Above Grade, Below Grade
Structure Type 9'+ Ceilings,Dry Wall,Wood Ceilings
New Construction N
Schools
High Schools Exeter Township
School District Exeter Township
Others
Pets Allowed Y
Senior Community No
Tax ID 43-5335-16-84-6303
Ownership Fee Simple
SqFt Source 2014
Security Features 24 hour security
Acceptable Financing Cash, Conventional, FHA, USDA, VA
Horse Property N
Listing Terms Cash, Conventional, FHA, USDA, VA
Financing Cash,Conventional,FHA,USDA,VA
Special Listing Condition Standard
Pets Allowed No Pet Restrictions

GET MORE INFORMATION

- Homes For Sale in Sicklerville, NJ
- Homes For Sale in Mullica Hill, NJ
- Homes For Sale in Runnemede, NJ
- Homes For Sale in Berlin, NJ
- Homes For Sale in Cherry Hill, NJ
- Homes For Sale in Blackwood, NJ
- Homes For Sale in Mantua, NJ
- Homes For Sale in Mount Laurel, NJ
- Homes For Sale in Marlton, NJ
- Homes For Sale in Magnolia, NJ
- Homes For Sale in Collingswood, NJ
- Homes For Sale in Pennsauken, NJ
- Homes For Sale in Maple Shade, NJ
- Homes For Sale in Swedesboro, NJ
- Homes For Sale in Moorestown, NJ




