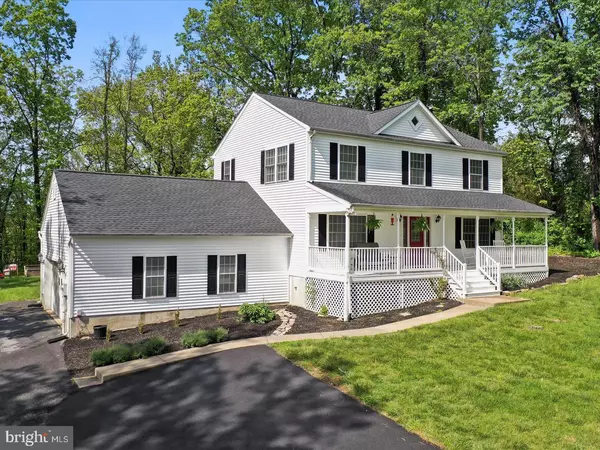1170 HIGHRIDGE RD Front Royal, VA 22630

Open House
Sat Nov 15, 2:00pm - 4:00pm
UPDATED:
Key Details
Property Type Single Family Home
Sub Type Detached
Listing Status Coming Soon
Purchase Type For Sale
Square Footage 2,544 sqft
Price per Sqft $196
Subdivision Lake Front Royal
MLS Listing ID VAWR2012756
Style Colonial
Bedrooms 3
Full Baths 2
Half Baths 1
HOA Fees $560/ann
HOA Y/N Y
Abv Grd Liv Area 2,544
Year Built 2001
Available Date 2025-11-15
Annual Tax Amount $2,718
Tax Year 2025
Lot Size 1.070 Acres
Acres 1.07
Property Sub-Type Detached
Source BRIGHT
Property Description
Escape to your own mountain retreat with stunning views and thoughtful updates throughout. This beautifully maintained Colonial offers the perfect balance of charm and convenience. Enjoy the serenity of the outdoors from an expansive deck — ideal for entertaining, dining al fresco, or simply soaking in the peaceful surroundings.
Inside, you'll find a warm and inviting layout with a cozy sitting room and fireplace just off the kitchen, plus a spacious family room that flows seamlessly to the deck for effortless indoor-outdoor living. The home has been extensively updated with a new HVAC system featuring a purification light, new roof and siding, new water heater, reverse osmosis and water treatment systems, encapsulated crawlspace, and a new well cap. Additional improvements include a freshly refinished deck and porch, expanded driveway, septic servicing, and professional landscaping.
A reimagined dressing room adds a touch of luxury and character you won't find anywhere else. Located in the Lake Front Royal Sanitary District, residents here also enjoy access to a private community lake, perfect for quiet days by the water.
If you're looking for a move-in-ready home surrounded by mountain beauty, this is the one.
Location
State VA
County Warren
Zoning R
Rooms
Other Rooms Bathroom 1
Interior
Interior Features Breakfast Area, Dining Area, Family Room Off Kitchen, Floor Plan - Traditional, Formal/Separate Dining Room, Kitchen - Country, Water Treat System, Wood Floors, Window Treatments
Hot Water Electric
Heating Heat Pump(s)
Cooling Central A/C
Flooring Hardwood
Fireplaces Number 1
Fireplaces Type Gas/Propane
Equipment Dishwasher, Dryer - Electric, Oven/Range - Gas, Range Hood, Refrigerator, Washer, Water Heater
Furnishings No
Fireplace Y
Appliance Dishwasher, Dryer - Electric, Oven/Range - Gas, Range Hood, Refrigerator, Washer, Water Heater
Heat Source Electric
Laundry Has Laundry, Upper Floor
Exterior
Parking Features Garage - Side Entry, Garage Door Opener
Garage Spaces 2.0
Utilities Available Cable TV, Electric Available, Phone Available, Propane, Sewer Available
Water Access N
Roof Type Architectural Shingle
Accessibility None
Attached Garage 2
Total Parking Spaces 2
Garage Y
Building
Lot Description Backs to Trees, Front Yard, Partly Wooded, Rear Yard, Rural
Story 2
Foundation Block
Above Ground Finished SqFt 2544
Sewer Private Sewer
Water Private
Architectural Style Colonial
Level or Stories 2
Additional Building Above Grade, Below Grade
New Construction N
Schools
Elementary Schools Call School Board
Middle Schools Call School Board
High Schools Call School Board
School District Warren County Public Schools
Others
Senior Community No
Tax ID 39-C-G-20
Ownership Fee Simple
SqFt Source 2544
Acceptable Financing Cash, Conventional, FHA, VA
Listing Terms Cash, Conventional, FHA, VA
Financing Cash,Conventional,FHA,VA
Special Listing Condition Standard

GET MORE INFORMATION

- Homes For Sale in Sicklerville, NJ
- Homes For Sale in Mullica Hill, NJ
- Homes For Sale in Runnemede, NJ
- Homes For Sale in Berlin, NJ
- Homes For Sale in Cherry Hill, NJ
- Homes For Sale in Blackwood, NJ
- Homes For Sale in Mantua, NJ
- Homes For Sale in Mount Laurel, NJ
- Homes For Sale in Marlton, NJ
- Homes For Sale in Magnolia, NJ
- Homes For Sale in Collingswood, NJ
- Homes For Sale in Pennsauken, NJ
- Homes For Sale in Maple Shade, NJ
- Homes For Sale in Swedesboro, NJ
- Homes For Sale in Moorestown, NJ


