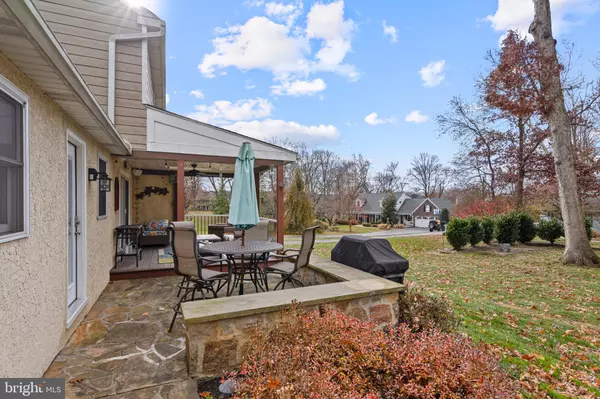1586 SALOMON LN Chesterbrook, PA 19087

Open House
Sat Nov 22, 11:30am - 1:30pm
Sun Nov 23, 1:00pm - 3:00pm
UPDATED:
Key Details
Property Type Single Family Home
Sub Type Detached
Listing Status Coming Soon
Purchase Type For Sale
Square Footage 2,560 sqft
Price per Sqft $390
Subdivision Green Hills
MLS Listing ID PACT2113734
Style Colonial
Bedrooms 4
Full Baths 2
Half Baths 2
HOA Fees $800/ann
HOA Y/N Y
Abv Grd Liv Area 2,560
Year Built 1979
Available Date 2025-11-20
Annual Tax Amount $10,313
Tax Year 2025
Lot Size 0.465 Acres
Acres 0.46
Lot Dimensions 0.00 x 0.00
Property Sub-Type Detached
Source BRIGHT
Property Description
Upstairs on the 2nd floor, the roomy Primary Bedroom offers a new pocket door entry, ceiling fan, walk-in closet, and a gorgeous 2021 en-suite renovation. The spa-like Bath includes a sliding barn-style door, a large, beautiful tiled walk-in shower, newer vanity, lighting and fixtures and radiant-heated tile floor. Three additional nicely-sized bedrooms feature newer carpet and generous closet space. They share the updated Hall Bath with a newer double-sink vanity, tub/shower, flooring and lighting.
The finished Lower Level provides even more livable space with a dedicated TV and play area, plus a separate flex space ideal for an office, workout or craft room, a half bath and separate storage room. The owners have made significant upgrades over the years including a new roof and siding in 2018, high-end Pella window replacements in 2003, a 2020 two-zone HVAC system with whole-house dehumidifier, a tankless hot water heater, a separate electric HW heater for the heated mud room floor, and an updated electric panel for added efficiency and peace of mind for a new buyer. For the golfers out there, there is a small putting green in a corner of the backyard too!
This desirable and well-kept Green Hills single family home is situated in a super convenient location on a cul-de-sac within the Chesterbrook community close to its shopping center, Wilson Farm Park's walking trails, playing fields, and soon-to-be reopened playground, as well as only minutes to VF Park, abundant shopping options including the beautiful King of Prussia Mall, a variety of restaurants, train to the city, schools and the charms of revitalized towns of Phoenixville, Wayne, Malvern and other towns along the Main Line, offering unique boutiques, dining and community events. There is easy access to major roads ensuring a smooth commute to surrounding areas. Don't miss the opportunity to make this exceptional property your new home!
Location
State PA
County Chester
Area Tredyffrin Twp (10343)
Zoning RESIDENTIAL R1
Rooms
Basement Fully Finished
Interior
Interior Features Bathroom - Walk-In Shower, Ceiling Fan(s), Chair Railings, Crown Moldings, Family Room Off Kitchen, Floor Plan - Traditional, Formal/Separate Dining Room, Kitchen - Eat-In, Kitchen - Island, Primary Bath(s), Recessed Lighting, Walk-in Closet(s), Wood Floors
Hot Water Electric, Natural Gas
Cooling Central A/C
Flooring Carpet, Hardwood, Tile/Brick
Fireplaces Number 1
Fireplaces Type Mantel(s), Stone, Wood
Inclusions Washer/Dryer; Kitchen Refrigerator; Pool Table in basement
Equipment Cooktop, Dishwasher, Dryer, Oven - Wall, Refrigerator, Stainless Steel Appliances, Washer, Water Heater - Tankless, Water Heater
Fireplace Y
Window Features Replacement
Appliance Cooktop, Dishwasher, Dryer, Oven - Wall, Refrigerator, Stainless Steel Appliances, Washer, Water Heater - Tankless, Water Heater
Heat Source Natural Gas
Laundry Main Floor
Exterior
Exterior Feature Deck(s)
Parking Features Garage - Side Entry, Inside Access
Garage Spaces 2.0
Water Access N
Roof Type Asphalt
Accessibility None
Porch Deck(s)
Attached Garage 2
Total Parking Spaces 2
Garage Y
Building
Story 2
Foundation Concrete Perimeter
Above Ground Finished SqFt 2560
Sewer Public Sewer
Water Public
Architectural Style Colonial
Level or Stories 2
Additional Building Above Grade, Below Grade
Structure Type Dry Wall
New Construction N
Schools
Middle Schools Valley Forge
High Schools Conestoga Senior
School District Tredyffrin-Easttown
Others
Pets Allowed N
Senior Community No
Tax ID 43-05G-0091
Ownership Fee Simple
SqFt Source 2560
Acceptable Financing Cash, Conventional
Horse Property N
Listing Terms Cash, Conventional
Financing Cash,Conventional
Special Listing Condition Standard

GET MORE INFORMATION

- Homes For Sale in Sicklerville, NJ
- Homes For Sale in Mullica Hill, NJ
- Homes For Sale in Runnemede, NJ
- Homes For Sale in Berlin, NJ
- Homes For Sale in Cherry Hill, NJ
- Homes For Sale in Blackwood, NJ
- Homes For Sale in Mantua, NJ
- Homes For Sale in Mount Laurel, NJ
- Homes For Sale in Marlton, NJ
- Homes For Sale in Magnolia, NJ
- Homes For Sale in Collingswood, NJ
- Homes For Sale in Pennsauken, NJ
- Homes For Sale in Maple Shade, NJ
- Homes For Sale in Swedesboro, NJ
- Homes For Sale in Moorestown, NJ




