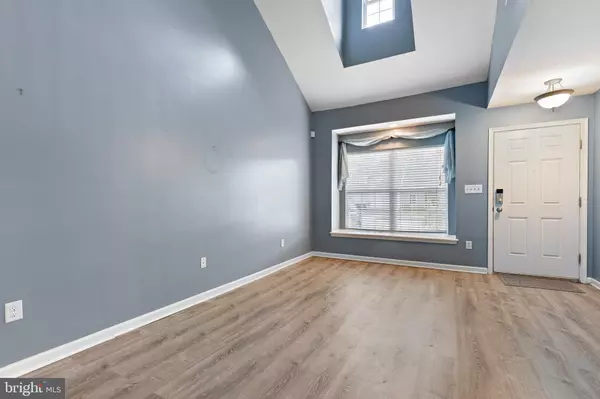221 GLADSTONE WAY Bear, DE 19701

Open House
Sun Nov 23, 1:00pm - 3:00pm
UPDATED:
Key Details
Property Type Townhouse
Sub Type Interior Row/Townhouse
Listing Status Active
Purchase Type For Sale
Square Footage 1,425 sqft
Price per Sqft $224
Subdivision Crossings At Chris
MLS Listing ID DENC2093426
Style Traditional
Bedrooms 2
Full Baths 2
HOA Fees $168/mo
HOA Y/N Y
Abv Grd Liv Area 1,425
Year Built 2005
Available Date 2025-11-19
Annual Tax Amount $3,061
Tax Year 2025
Lot Size 3,049 Sqft
Acres 0.07
Lot Dimensions 0.00 x 0.00
Property Sub-Type Interior Row/Townhouse
Source BRIGHT
Property Description
Step inside to soaring cathedral ceilings and stunning recently installed LVP flooring throughout the entire home. The first-floor master bedroom and first-floor laundry make everyday living effortless.
The kitchen features a center island, updated appliances, and plenty of cabinet space, perfect for cooking, entertaining, or enjoying your morning coffee. Both bathrooms are part of private master suites, giving you comfort and privacy for yourself and your guests.
Major updates provide peace of mind, including a new roof (2019) and HVAC system (2022).
Outside, enjoy the community's wonderful amenities, including a clubhouse, private walking trail, and beautifully maintained grounds, ideal for a relaxing, low maintenance lifestyle.
This exceptional home delivers the best of 55+ living with style, convenience, and comfort. Don't miss your chance to make it yours!
Location
State DE
County New Castle
Area Newark/Glasgow (30905)
Zoning ST
Rooms
Other Rooms Living Room, Dining Room, Primary Bedroom, Kitchen, Bedroom 1, Laundry, Loft, Storage Room, Full Bath
Main Level Bedrooms 1
Interior
Interior Features Primary Bath(s), Kitchen - Island, Skylight(s), Ceiling Fan(s), Bathroom - Stall Shower, Breakfast Area
Hot Water Electric
Heating Forced Air
Cooling Central A/C
Flooring Luxury Vinyl Plank
Equipment Built-In Range, Disposal, Built-In Microwave
Fireplace N
Window Features Bay/Bow
Appliance Built-In Range, Disposal, Built-In Microwave
Heat Source Natural Gas
Laundry Main Floor
Exterior
Exterior Feature Patio(s)
Parking Features Additional Storage Area, Garage Door Opener, Inside Access, Oversized
Garage Spaces 1.0
Amenities Available Club House, Jog/Walk Path
Water Access N
Roof Type Pitched,Shingle
Accessibility Level Entry - Main
Porch Patio(s)
Attached Garage 1
Total Parking Spaces 1
Garage Y
Building
Lot Description Rear Yard
Story 2
Foundation Slab
Above Ground Finished SqFt 1425
Sewer Public Sewer
Water Public
Architectural Style Traditional
Level or Stories 2
Additional Building Above Grade, Below Grade
Structure Type Cathedral Ceilings,9'+ Ceilings
New Construction N
Schools
High Schools Christiana
School District Christina
Others
HOA Fee Include Common Area Maintenance,Lawn Maintenance,Snow Removal,Trash
Senior Community Yes
Age Restriction 55
Tax ID 10-033.10-890
Ownership Fee Simple
SqFt Source 1425
Special Listing Condition Standard

GET MORE INFORMATION

- Homes For Sale in Sicklerville, NJ
- Homes For Sale in Mullica Hill, NJ
- Homes For Sale in Runnemede, NJ
- Homes For Sale in Berlin, NJ
- Homes For Sale in Cherry Hill, NJ
- Homes For Sale in Blackwood, NJ
- Homes For Sale in Mantua, NJ
- Homes For Sale in Mount Laurel, NJ
- Homes For Sale in Marlton, NJ
- Homes For Sale in Magnolia, NJ
- Homes For Sale in Collingswood, NJ
- Homes For Sale in Pennsauken, NJ
- Homes For Sale in Maple Shade, NJ
- Homes For Sale in Swedesboro, NJ
- Homes For Sale in Moorestown, NJ




