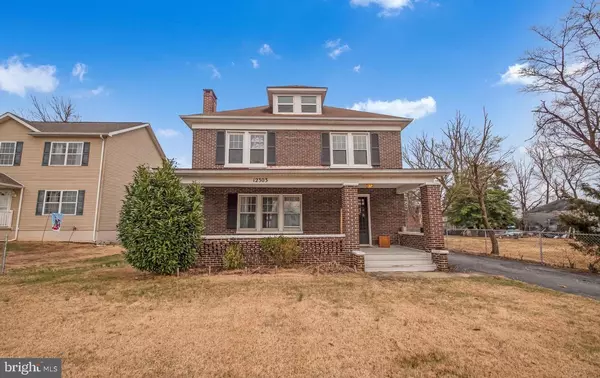Bought with Ivan Eduardo Gonzalez • LPT Realty, LLC
For more information regarding the value of a property, please contact us for a free consultation.
12303 DELWOOD AVE Hagerstown, MD 21740
Want to know what your home might be worth? Contact us for a FREE valuation!

Our team is ready to help you sell your home for the highest possible price ASAP
Key Details
Sold Price $349,500
Property Type Single Family Home
Sub Type Detached
Listing Status Sold
Purchase Type For Sale
Square Footage 2,555 sqft
Price per Sqft $136
Subdivision None Available
MLS Listing ID MDWA2027962
Sold Date 08/19/25
Style Colonial
Bedrooms 4
Full Baths 2
HOA Y/N N
Abv Grd Liv Area 1,715
Year Built 1927
Available Date 2025-04-07
Annual Tax Amount $2,035
Tax Year 2025
Lot Size 0.262 Acres
Acres 0.26
Property Sub-Type Detached
Source BRIGHT
Property Description
Welcome to 12303 Delwood Avenue! A beautiful Modern Brick Colonial home, located in a quiet neighborhood. Offering 4 bedrooms and 1.5 baths. You'll love the original oak hardwood floors throughout the main level and upstairs bedrooms. The bright family room features large windows and a cozy fireplace, while the spacious dining room is perfect for gatherings. The kitchen has plenty of granite counters, cabinetry, a coffee bar area, and modern stainless steel appliances. Enjoy relaxing on the charming three-season porch overlooking the fenced backyard and patio, great for outdoor entertaining. Additional storage is available in the basement. Close to shopping, dining, and I-70.
Location
State MD
County Washington
Zoning RS
Rooms
Other Rooms Dining Room, Primary Bedroom, Bedroom 2, Bedroom 3, Bedroom 4, Kitchen, Family Room, Basement, Screened Porch
Basement Unfinished
Interior
Interior Features Ceiling Fan(s), Floor Plan - Traditional, Formal/Separate Dining Room, Kitchen - Country, Upgraded Countertops, Wood Floors
Hot Water Electric
Heating Forced Air
Cooling Central A/C
Fireplaces Number 1
Fireplaces Type Wood
Equipment Built-In Microwave, Oven/Range - Electric, Stainless Steel Appliances, Refrigerator, Washer, Dryer, Disposal, Dishwasher
Fireplace Y
Appliance Built-In Microwave, Oven/Range - Electric, Stainless Steel Appliances, Refrigerator, Washer, Dryer, Disposal, Dishwasher
Heat Source Oil
Exterior
Exterior Feature Patio(s)
Garage Spaces 5.0
Fence Fully, Privacy, Rear
Water Access N
Roof Type Architectural Shingle
Accessibility None
Porch Patio(s)
Total Parking Spaces 5
Garage N
Building
Lot Description Rear Yard, Front Yard
Story 3
Foundation Concrete Perimeter
Sewer On Site Septic
Water Public
Architectural Style Colonial
Level or Stories 3
Additional Building Above Grade, Below Grade
New Construction N
Schools
School District Washington County Public Schools
Others
Senior Community No
Tax ID 2224001415
Ownership Fee Simple
SqFt Source Estimated
Special Listing Condition Standard
Read Less

GET MORE INFORMATION
- Homes For Sale in Sicklerville, NJ
- Homes For Sale in Mullica Hill, NJ
- Homes For Sale in Runnemede, NJ
- Homes For Sale in Berlin, NJ
- Homes For Sale in Cherry Hill, NJ
- Homes For Sale in Blackwood, NJ
- Homes For Sale in Mantua, NJ
- Homes For Sale in Mount Laurel, NJ
- Homes For Sale in Marlton, NJ
- Homes For Sale in Magnolia, NJ
- Homes For Sale in Collingswood, NJ
- Homes For Sale in Pennsauken, NJ
- Homes For Sale in Maple Shade, NJ
- Homes For Sale in Swedesboro, NJ
- Homes For Sale in Moorestown, NJ




